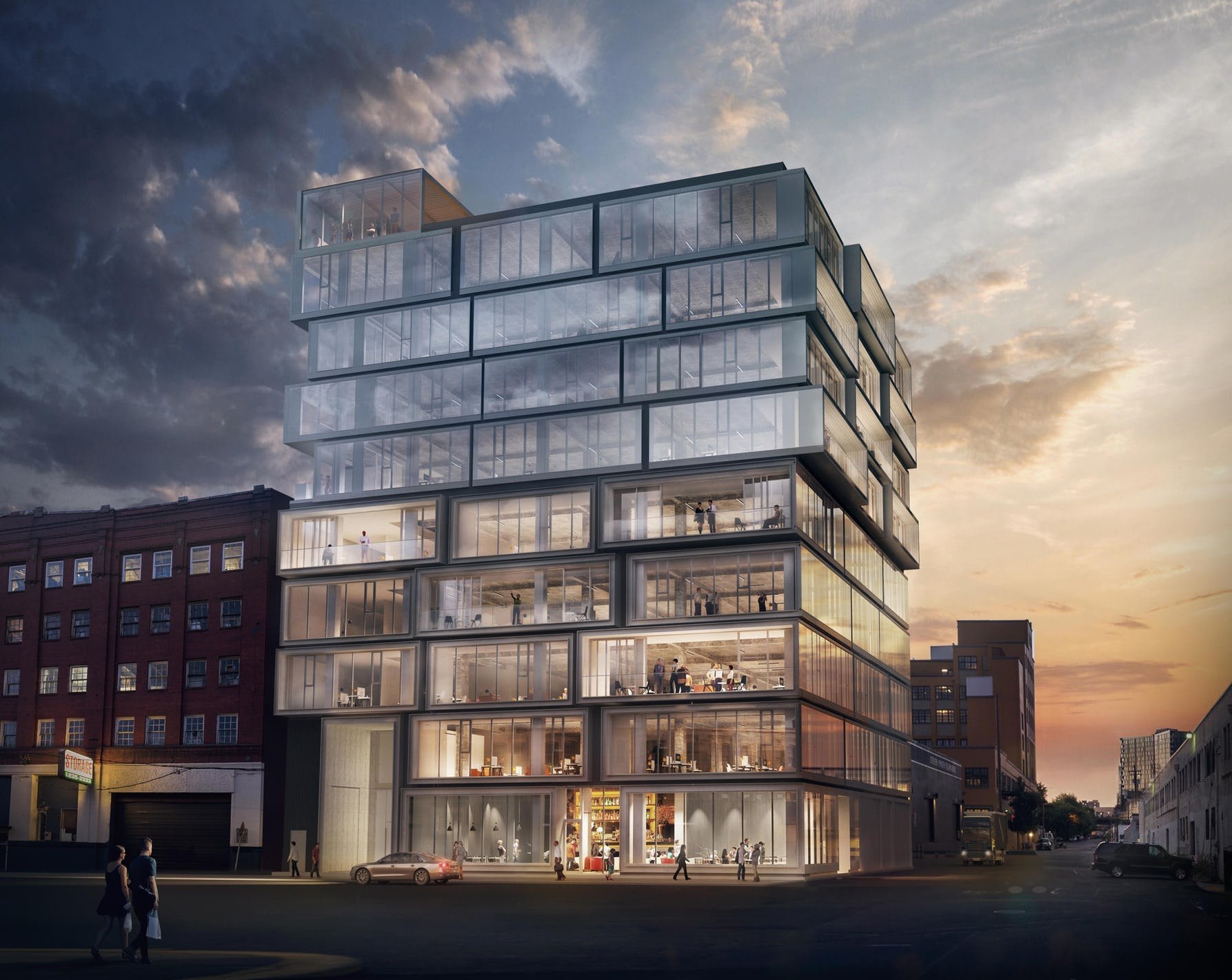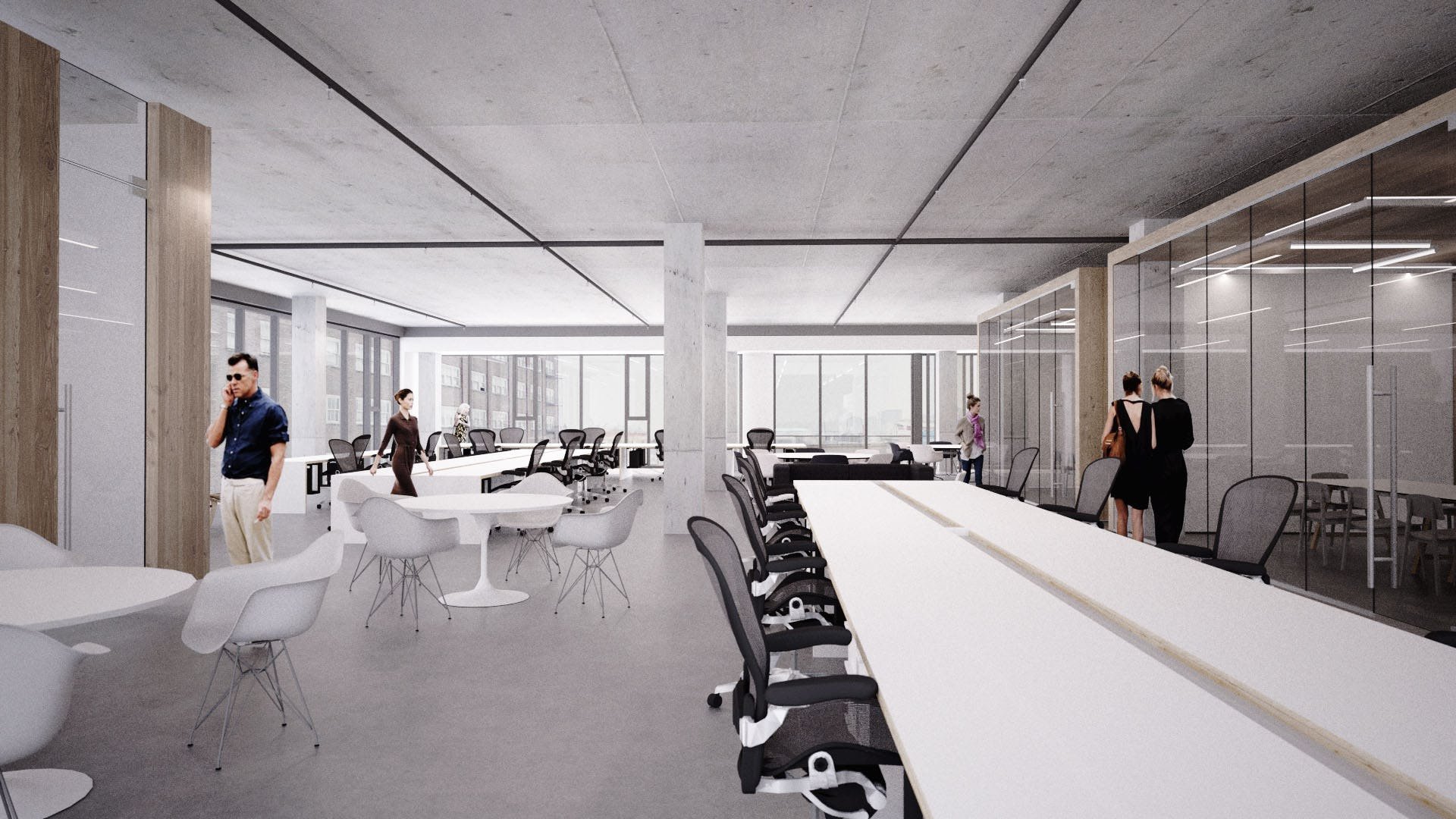Alder
The Alder workspace building is located in the central Eastside industrial district of Portland. The context of adjacent historic warehouses guided a construction of an unadorned concrete frame. Each floor is provided with an exterior balcony and the positioning of those balconies on the exterior allows for a scaling of the building to both the neighboring structures as well as view corridors east and west existing at upper levels.






Alder was completed while acting as a founding partner and the partner in charge of design for works progress architecture.
