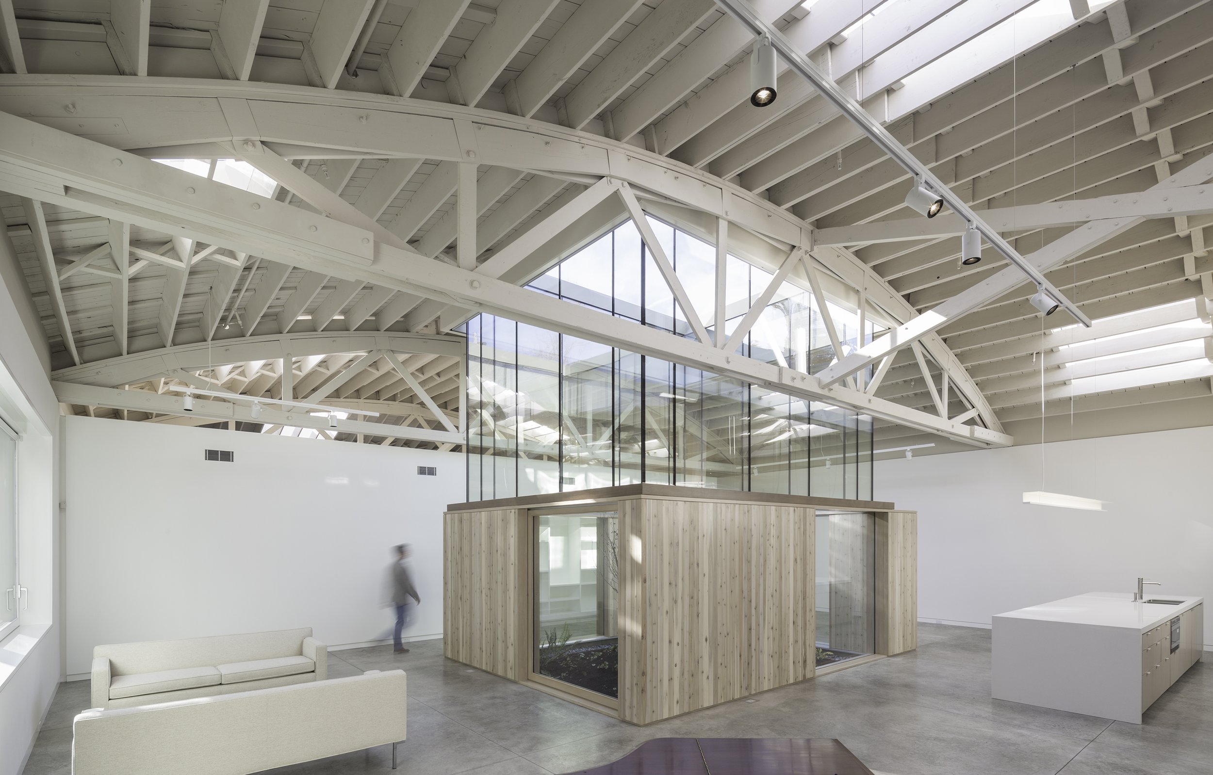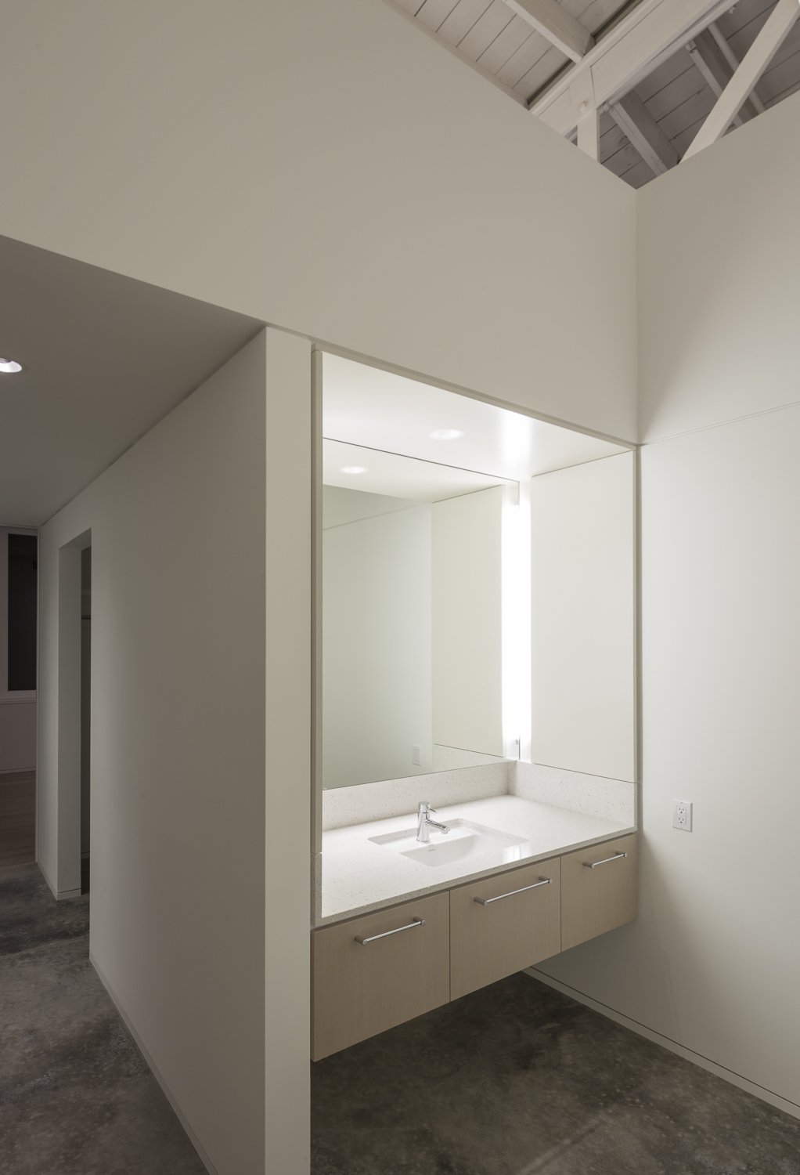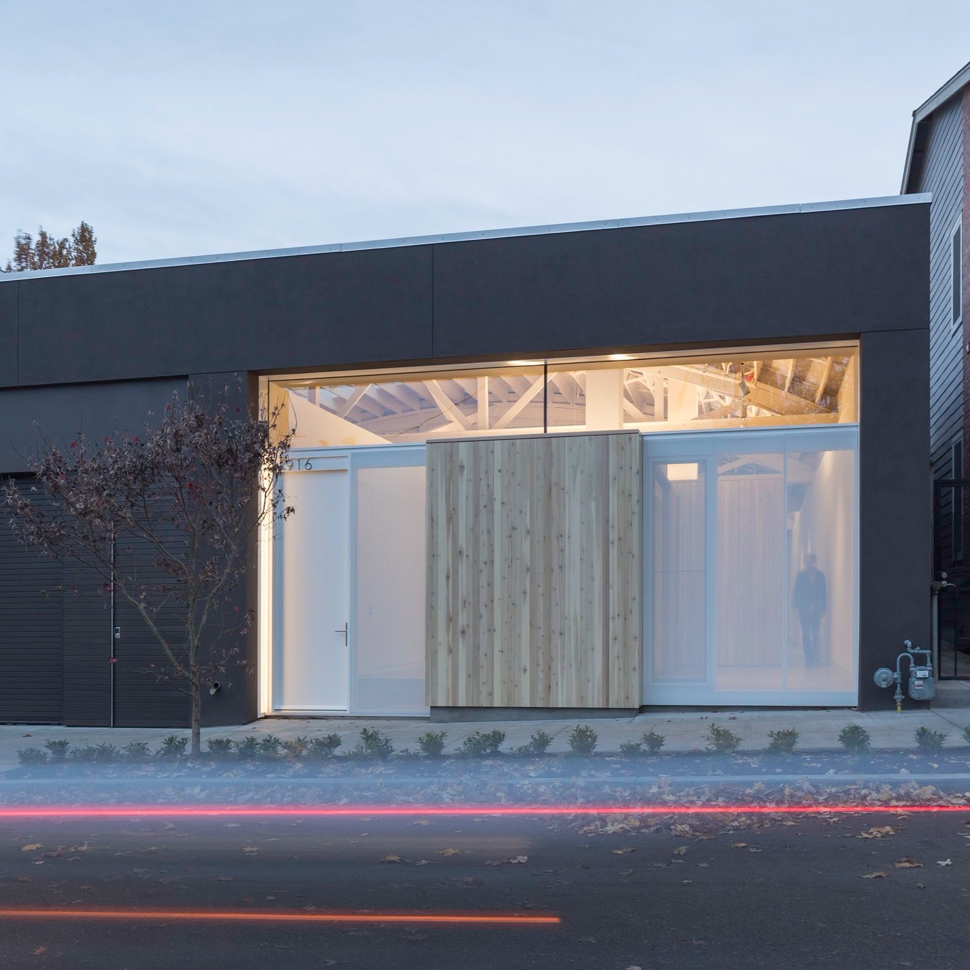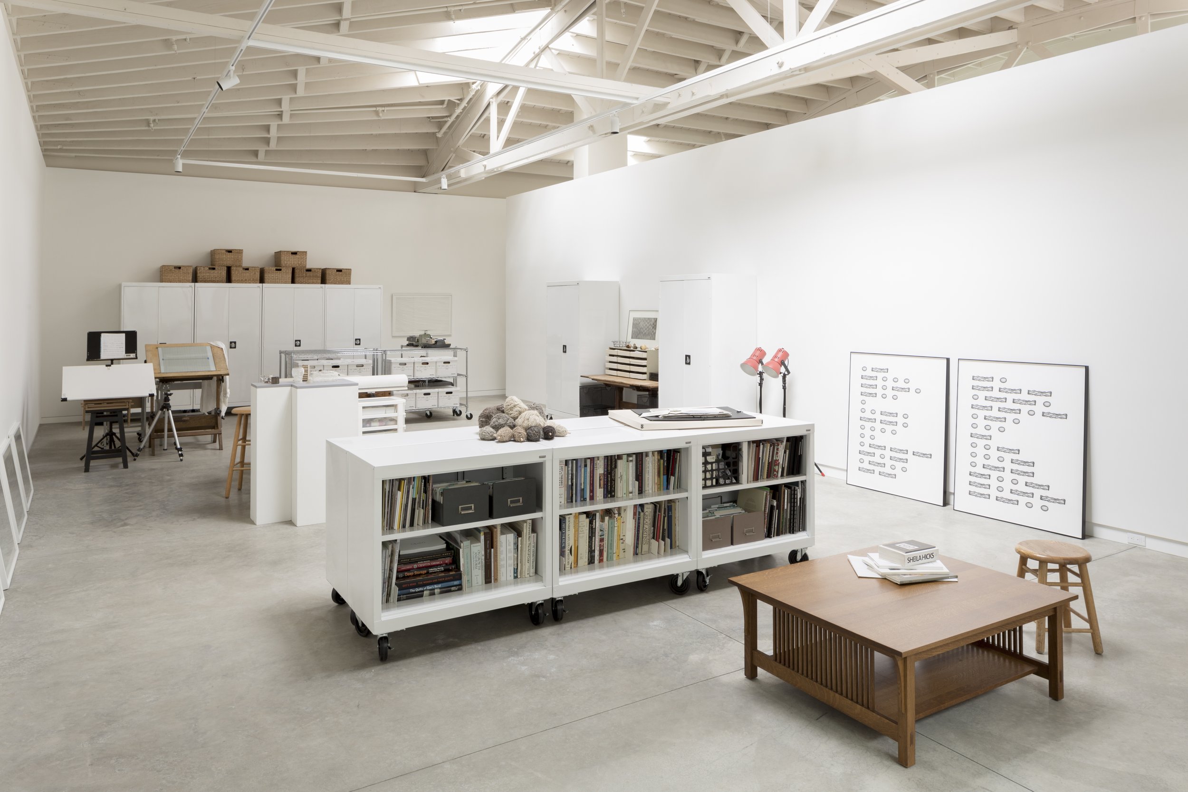Bowstring Truss House & Studio
The Bowstring Truss House is the conversion of a 5,000 square foot infill warehouse with a clear span roof into a home and studio for a working artist and her husband. The foundational design approach was to create discreet living spaces while maintaining the expanse of the historically open space. We posited the idea of living among the elements of home vs living within them. The result is kaleidoscopic and fluid space that scales itself for a wide variety of living and work activities. The hearth of the home is an open courtyard that allows light and air into the center of the space.









Bowstring Truss Home & Studio was completed while acting as a founding partner and the partner in charge of design for works progress architecture.
